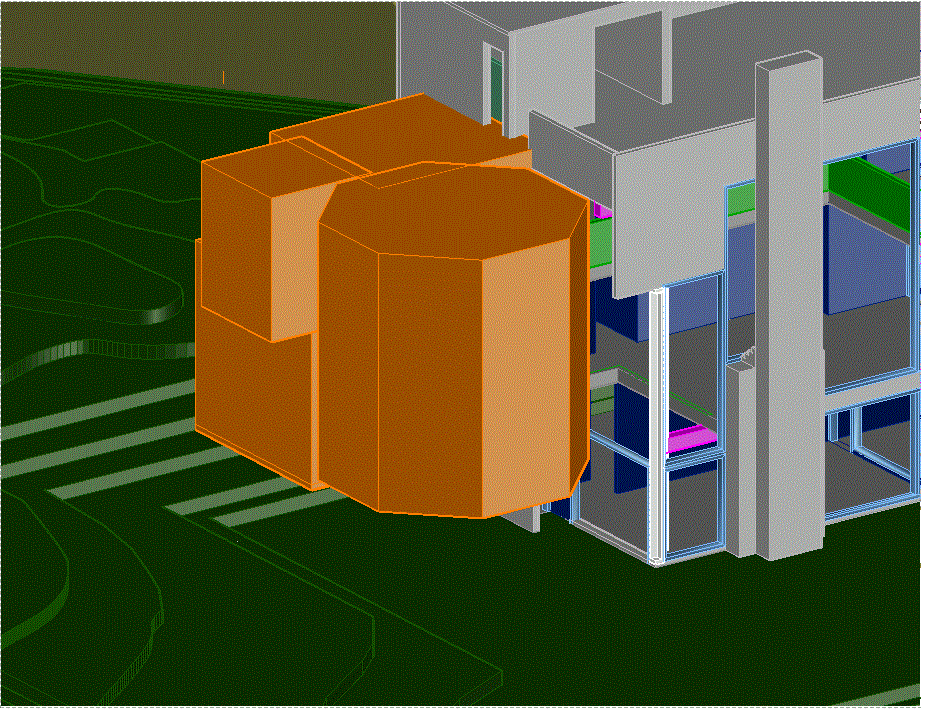Contextual Fit
When it comes to CONTEXTUAL FIT , it's not about squeezing in, it's about blending in.
Contextual Fit
For this project, we are required to build an addition to the renowned Smith House, which Richard Meier designed in 1965. To maintain the integrity of the original design, the addition must provide evidence that the house's existing systems and patterns were examined and taken into account.
A talented fashion designer and his family, has recently moved from bustling New York City to the serene shores of Long Island Sound.
The new owner has a large family and wants to create a space where they can all come together and appreciate art. The family room will feature large windows that allow natural light to flood the space and give an excellent view of the beautiful surroundings. The room will also have ample wall space to showcase the designer's collection of couture designs, which are sure to impress any art enthusiast.
As a designer, he understands the importance of respecting the original design of the house while creating a new addition that stands out. He plans to use natural materials and colors that complement the existing architecture of the house. The new family room and gallery will seamlessly blend in with the rest of the house while still making a statement.
In addition to the family room and gallery, he has also decided to include an exercise room in the extension. The entire family is committed to living an active lifestyle, and a spacious exercise room with a stunning view will help them achieve their fitness goals.




Here are three of my draft designs that were produced by outlining the required masses and circulation path. I made the choice to use the third design after evaluating which one worked best with the original circulation and which one had the most potential.
.png)


Preliminary 1
Preliminary 2
Preliminary 3






Incorporation of Existing Systems
-
Parapet & Bearing Walls
-
Glass & Window Openings
-
Columns & Beams
-
Railings & Stairs



_PNG.png)




















